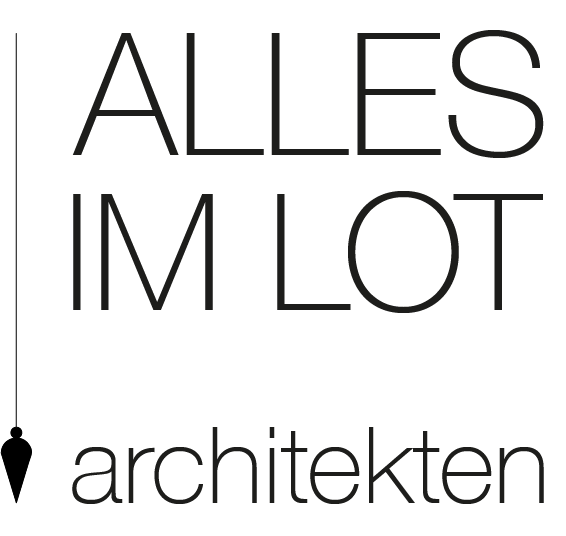PROJECTS
Interspace

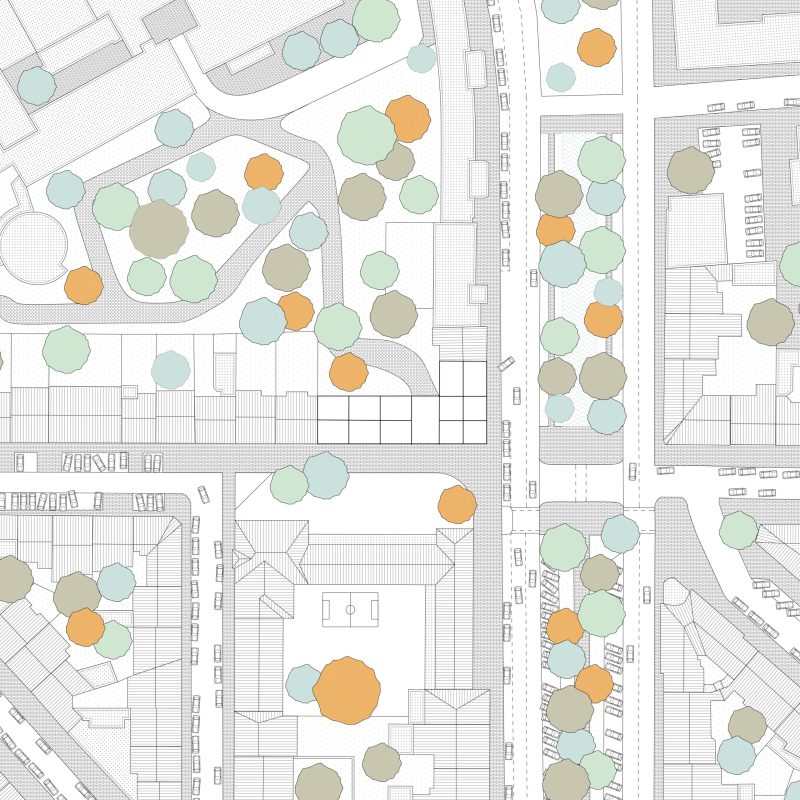
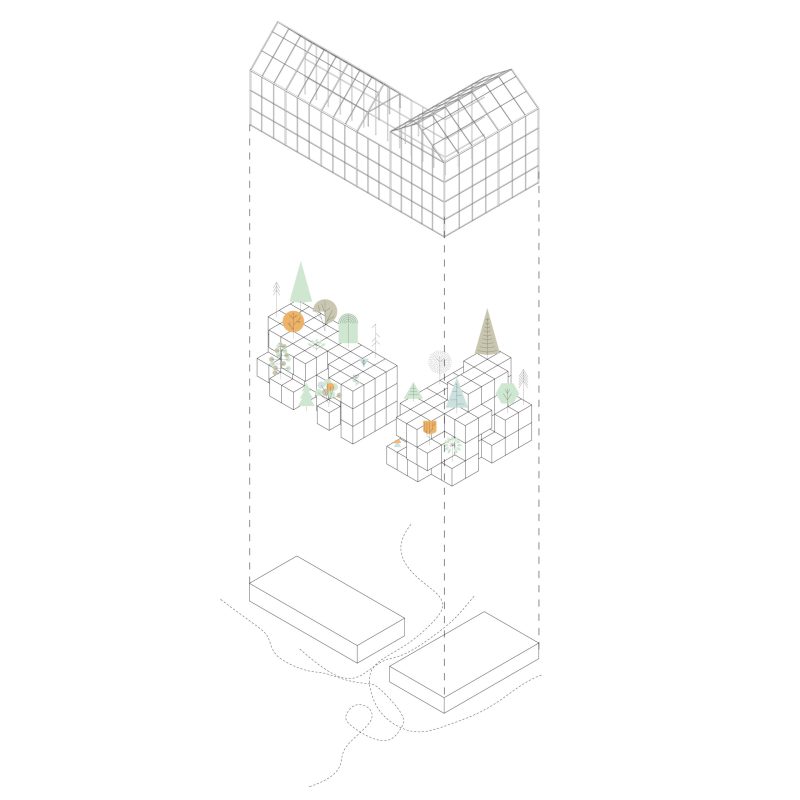
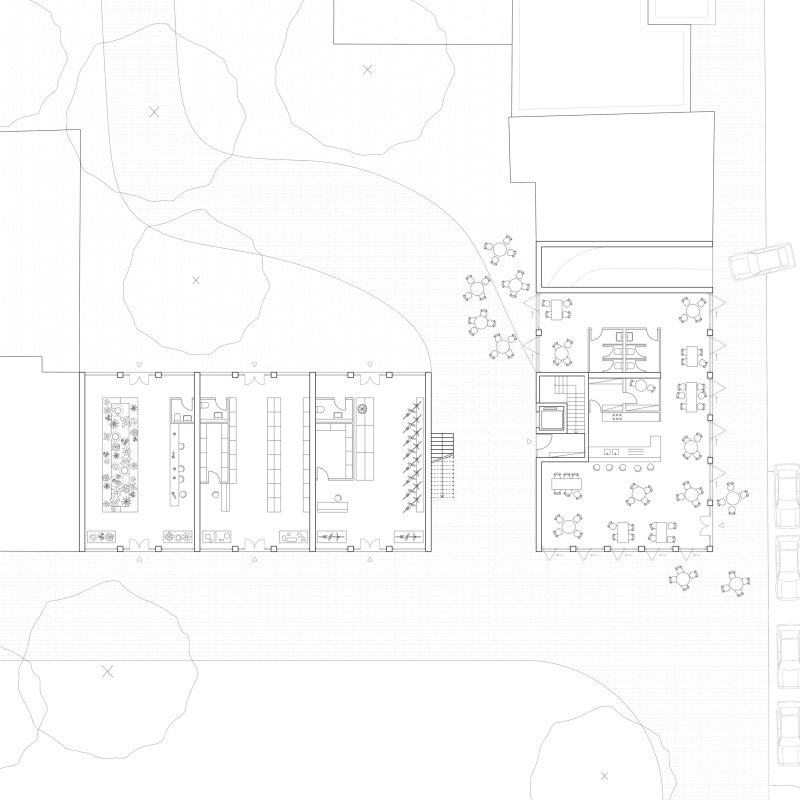
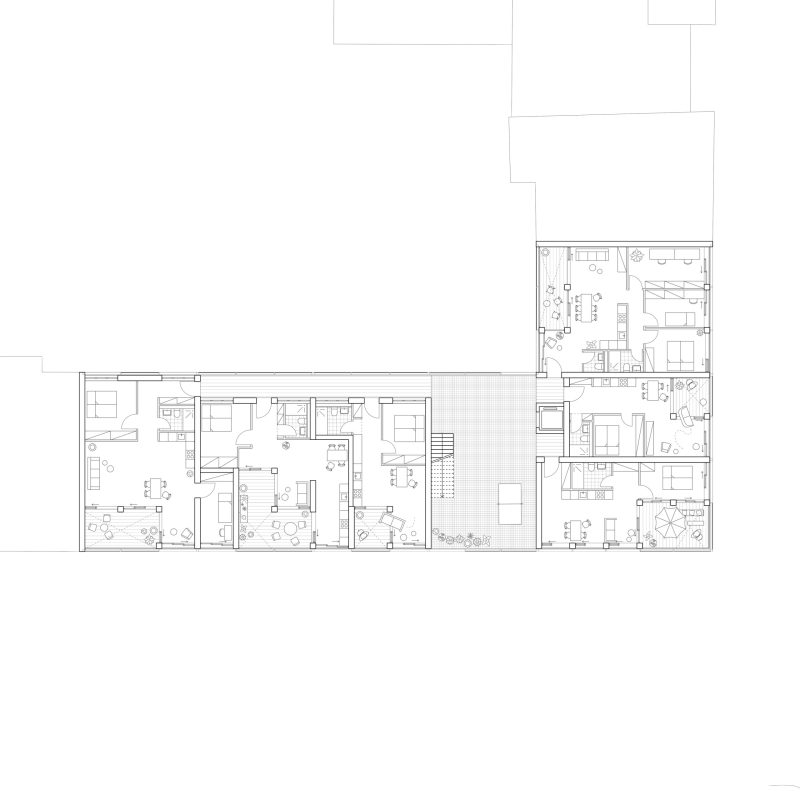
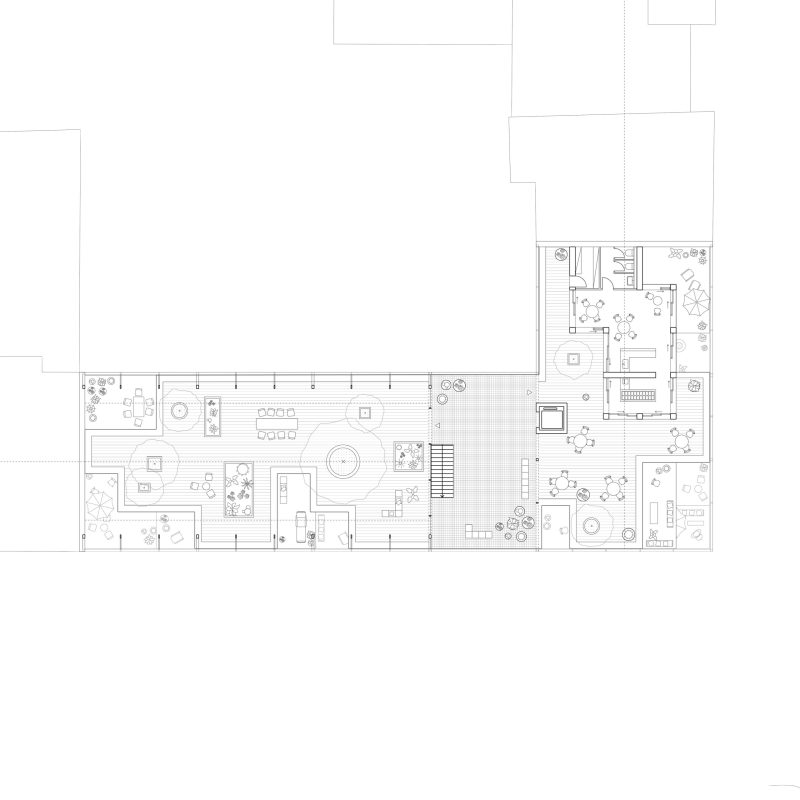
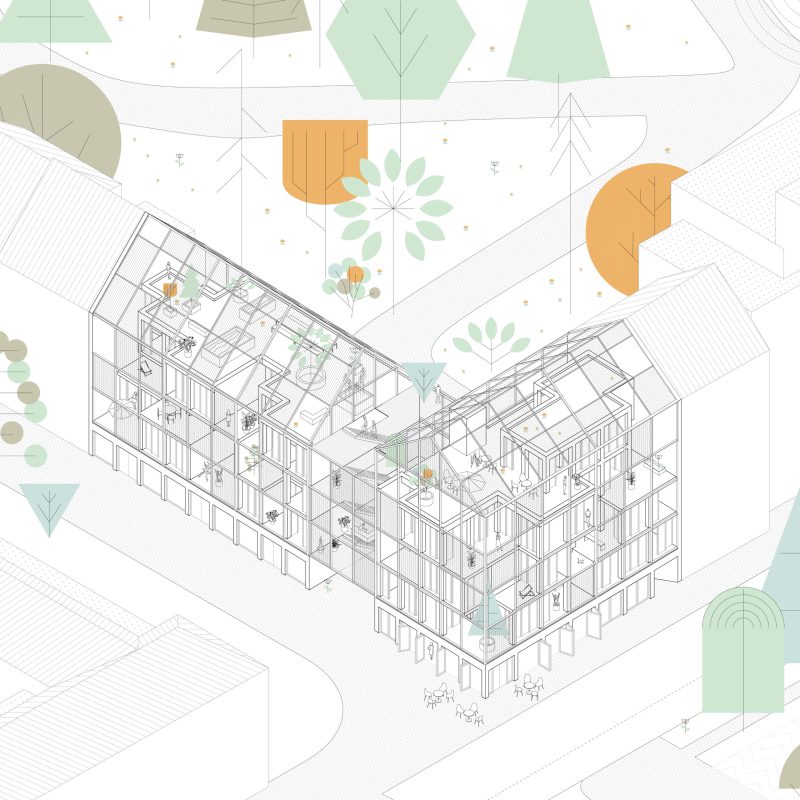
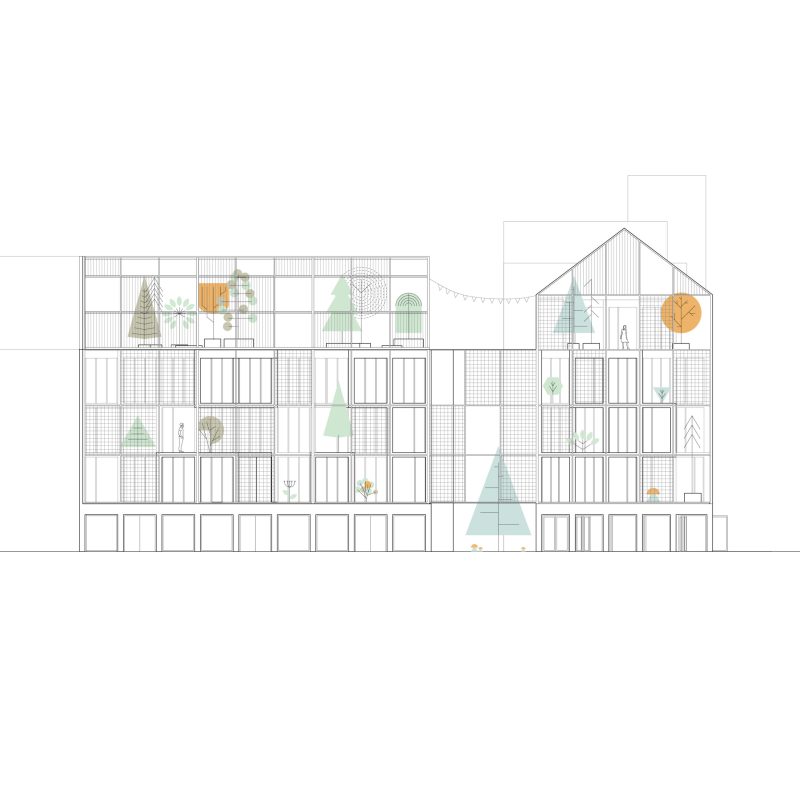
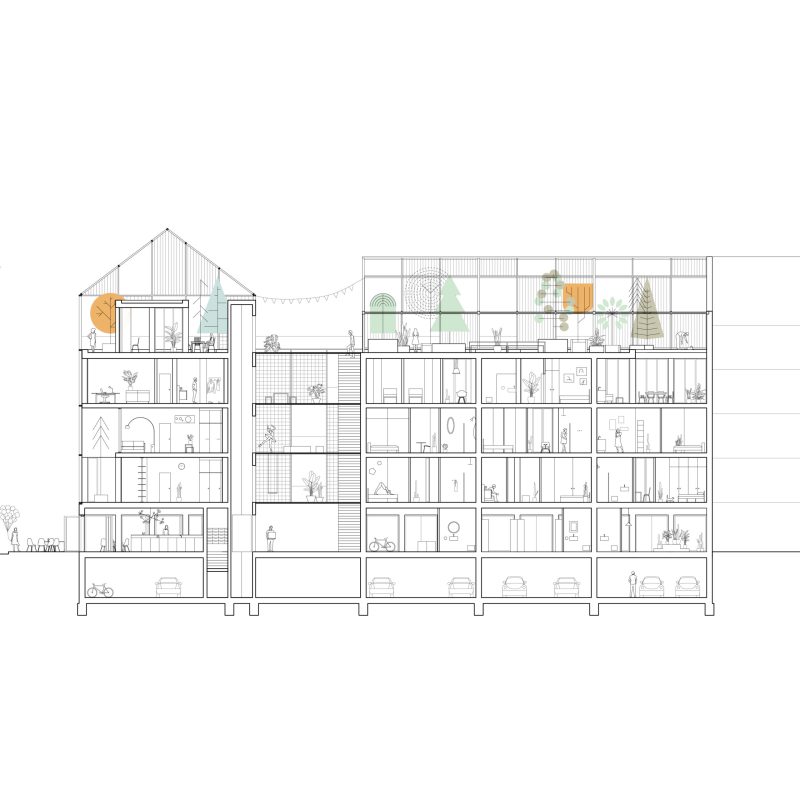
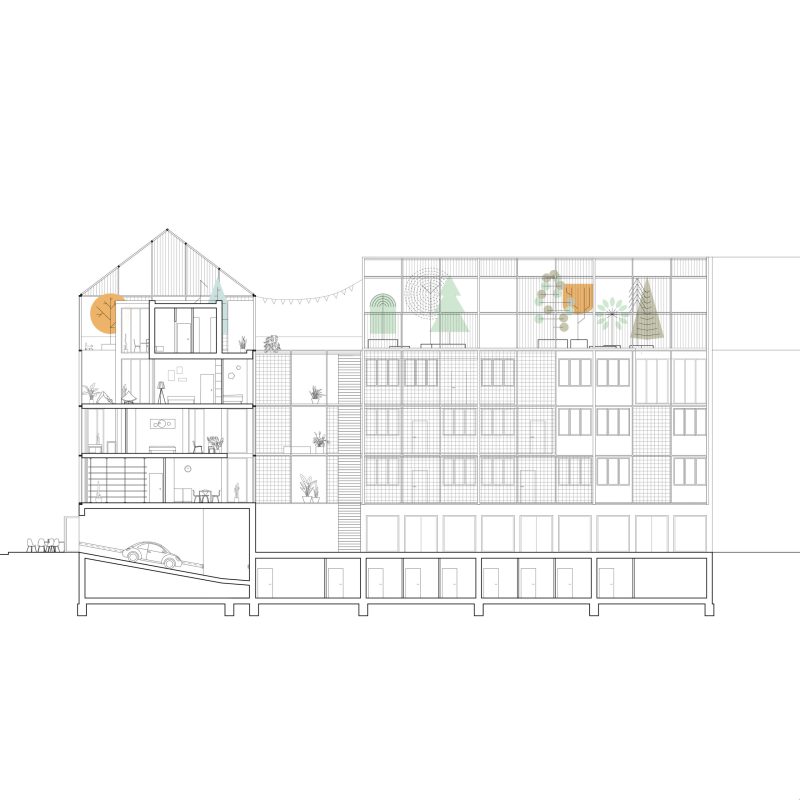
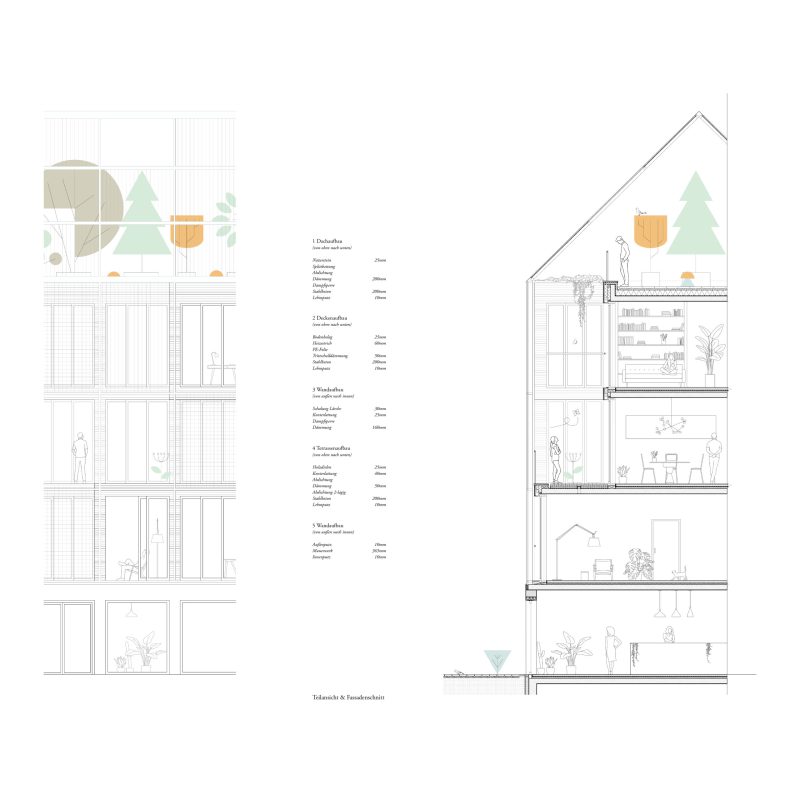
Interspace, a project to modify unused spaces in cities. Due to the immense demand of urban living space in inner cities, I searched for ways to interact with the remaining areas instead of taking away existing green or open spaces. In cooperation with Felix Zanger, I did a research project and created a catalogue of spare spaces in Düsseldorf. As a result, I picked one of these places for my master thesis to develop urban living space. The design bases on an algorithm and a grid system which creates a unique structure. Several sizes and shapes of apartments are possible. A passageway on the ground floor remains and creates a connection between the street and the park. In order to enliven the neighborhood, various stores are created.
The building is planned in a cross-wall construction of reinforced concrete. On the upper floors it is supplemented with walls in timber construction. Additionally, since we are living in the age of a fast-paced communication and speeding society, a buffer space to rediscover nature and slow down time becomes a must-have feature of our urban environment. I assured every apartment their own terrace and created the concept of an outer shell, shielding the outside world and keeping a regulated temperature inside the hull. To reinsure an individual ventilation in every apartment, parts of the facade dock on the outer shell. A lot of community space is created with the large access system and the roof terrace with a greenhouse. This is where community and commitment to one‘s own district is created.
Tour des Sports
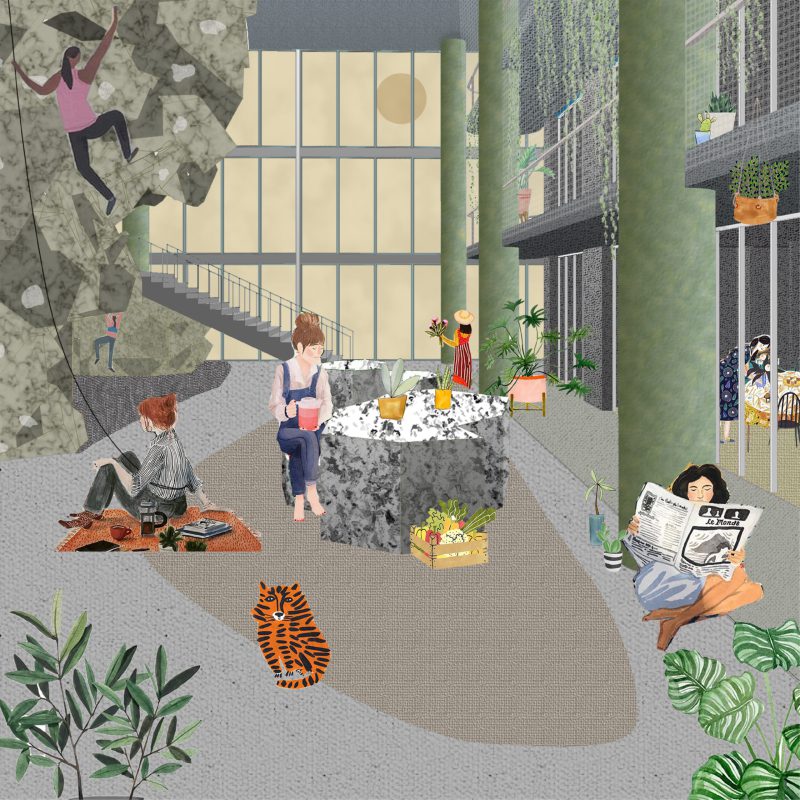
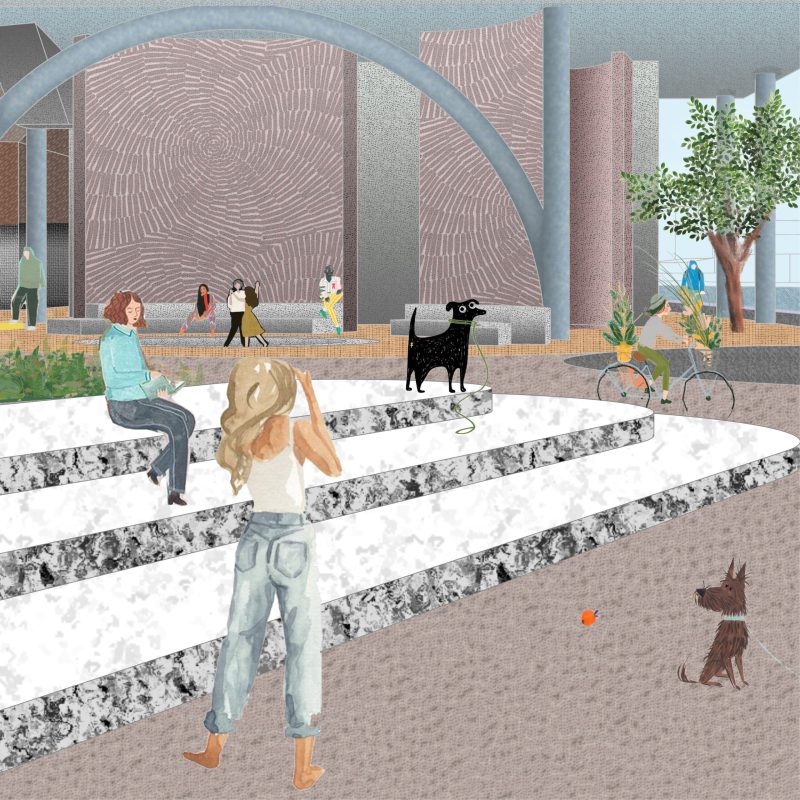
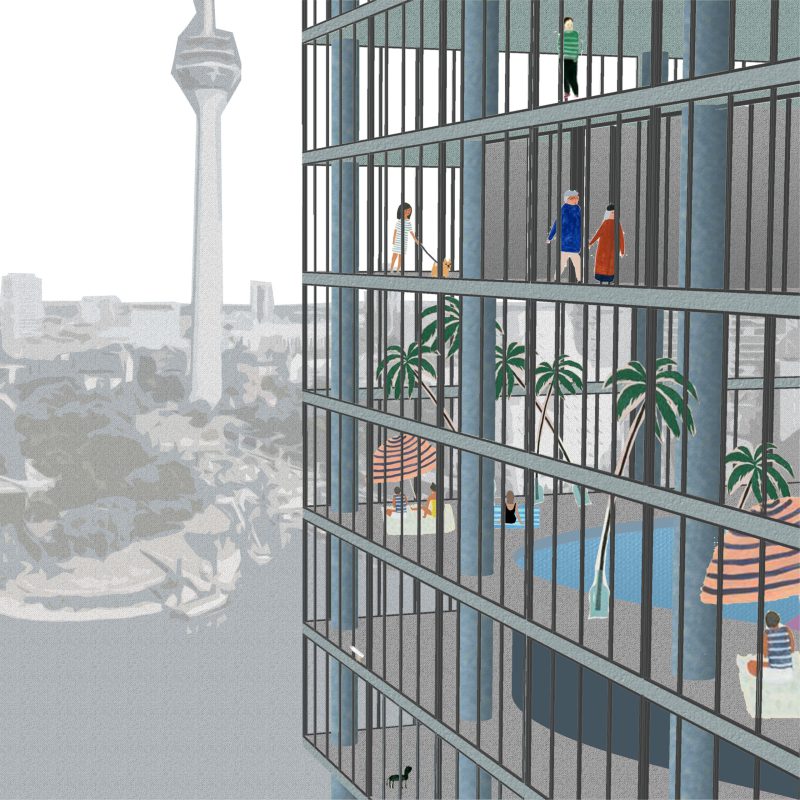
With the project “Tour des Sports” I made an excursion into the French way of thinking architecture: with the guest professor François Chas from the office NP2F in Paris. We designed a sports and leisure center where it is possible to experience different worlds clashing together within the building. The core concept was building an endless staircase to the top and docking different activities onto those stairs. Additionally, filling up the created gaps with living and working spaces. The system is based on a structural grid and assures the concept to be treated like a shelf with drawers principle.
The design builds on a simple reinforced concrete skeleton construction. Inside, the various uses start to break out from this structure. Views and encounters are possible between the different activities. All the facilities do not isolate themselves but communicate. There is also an external staircase which is recognizable from the outside of the building. This indicates accessibility for everyone and establishes a recognizable building of the Duesseldorf skyline.
City In Between
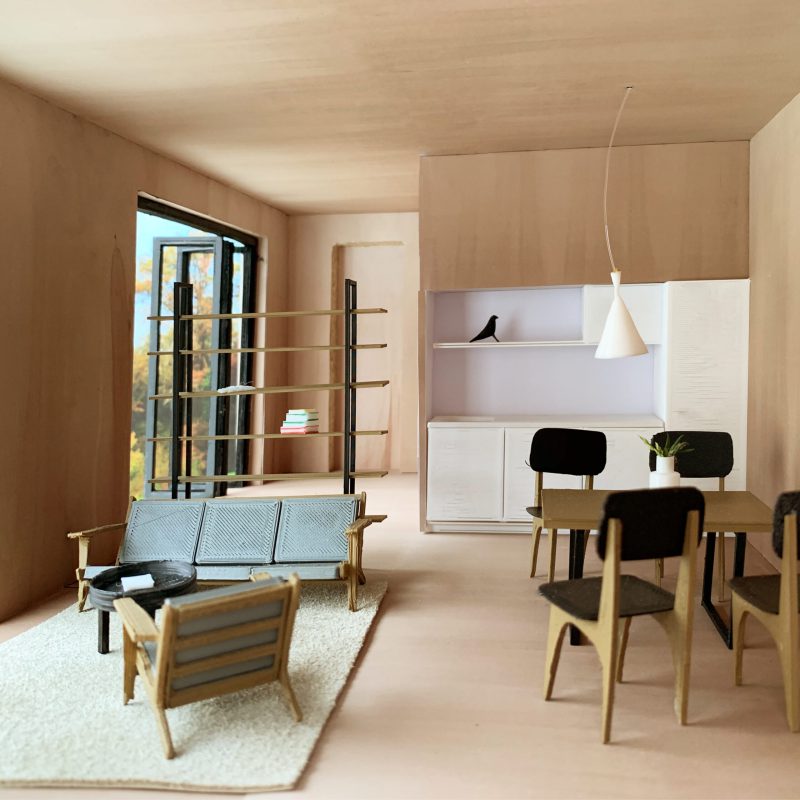
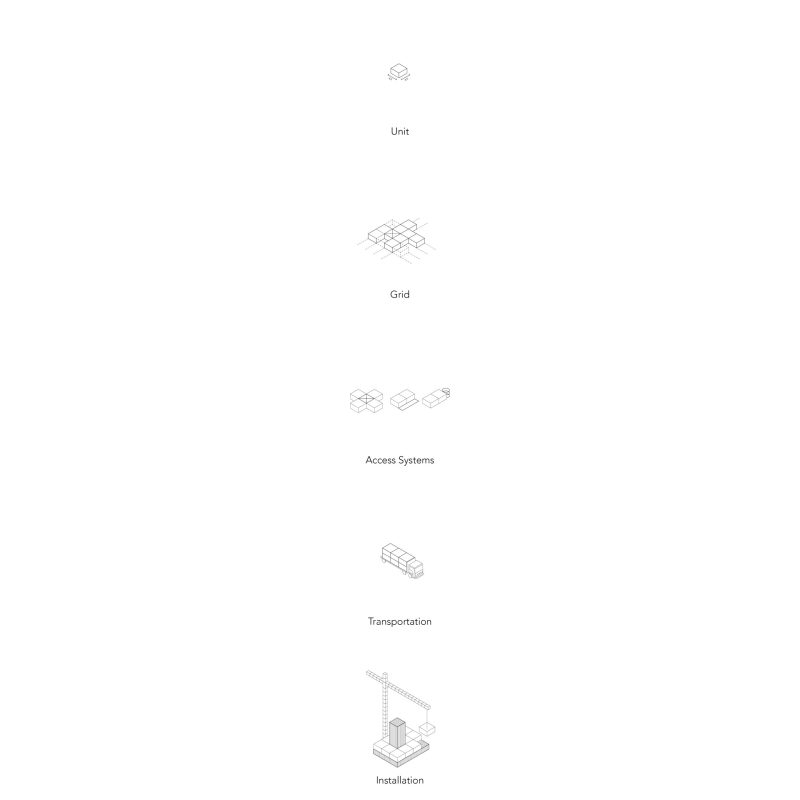
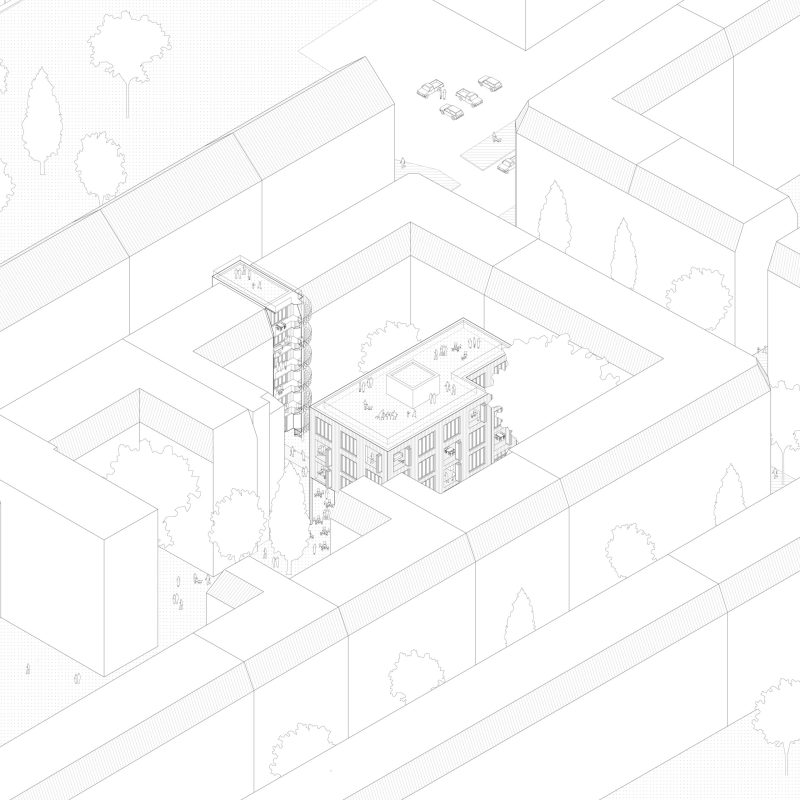
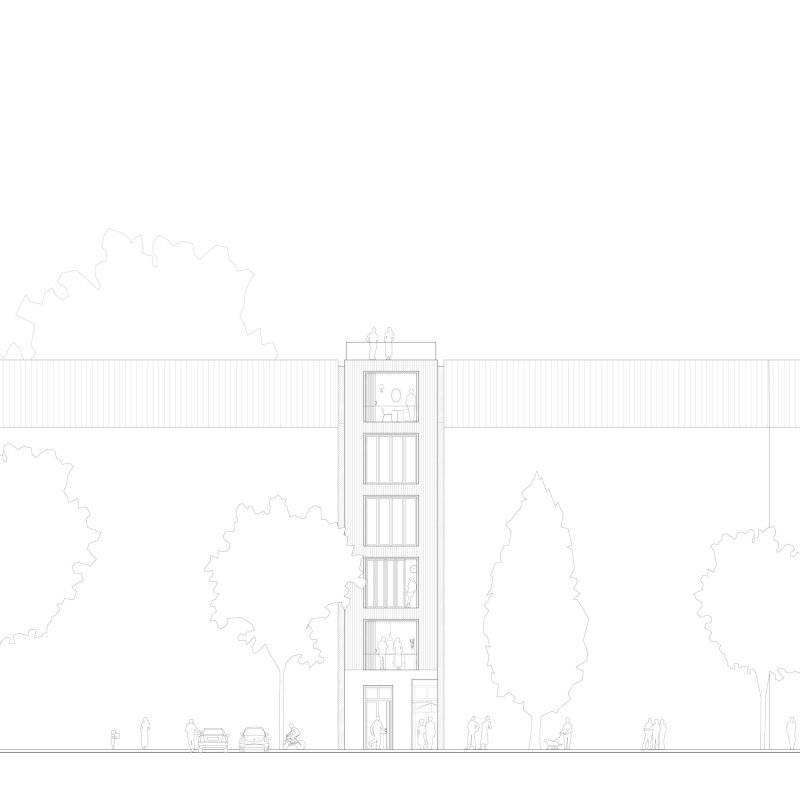
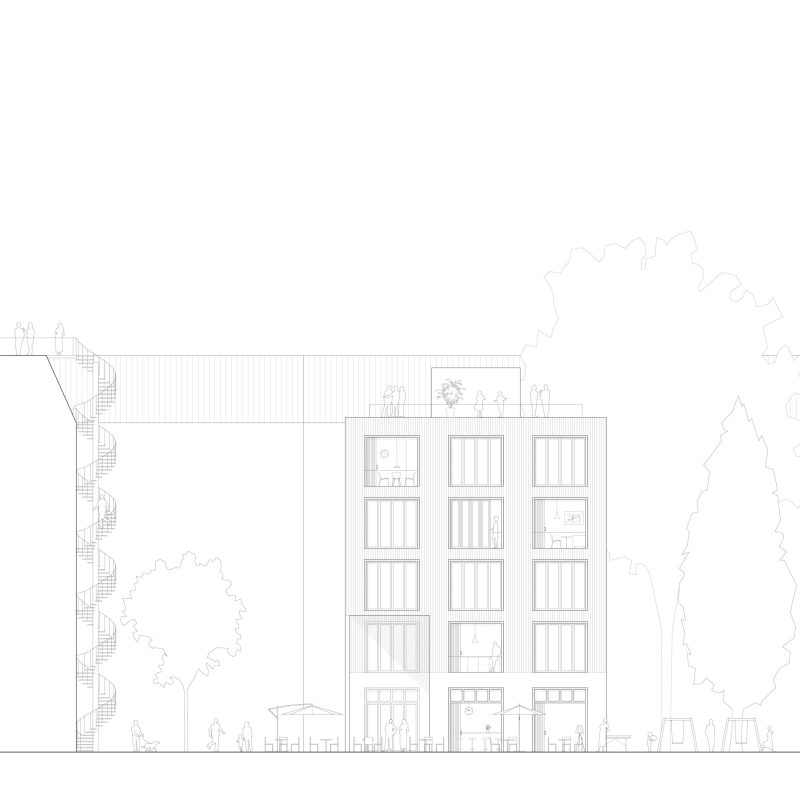
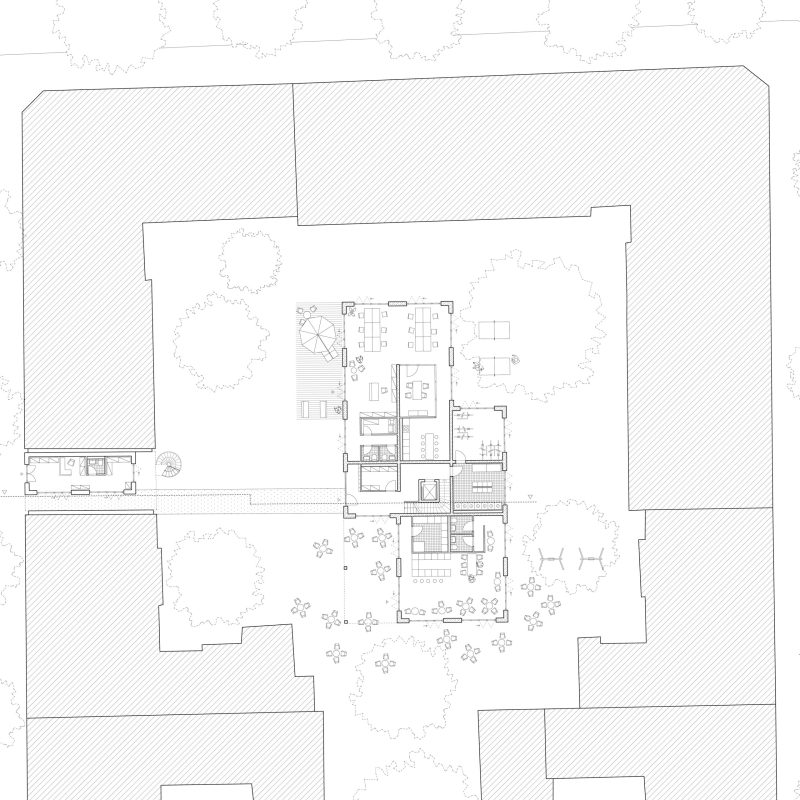
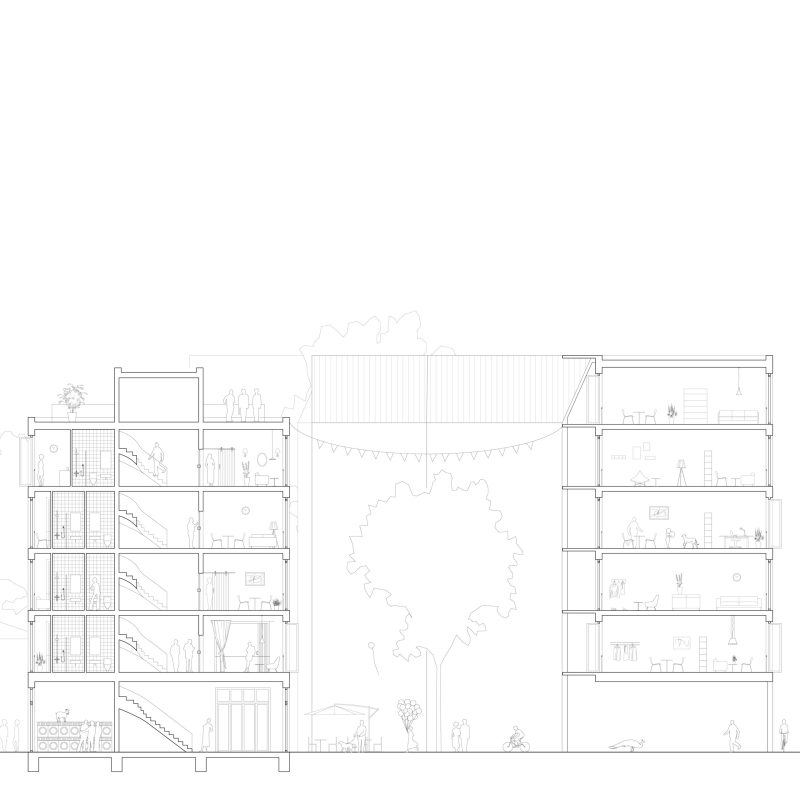

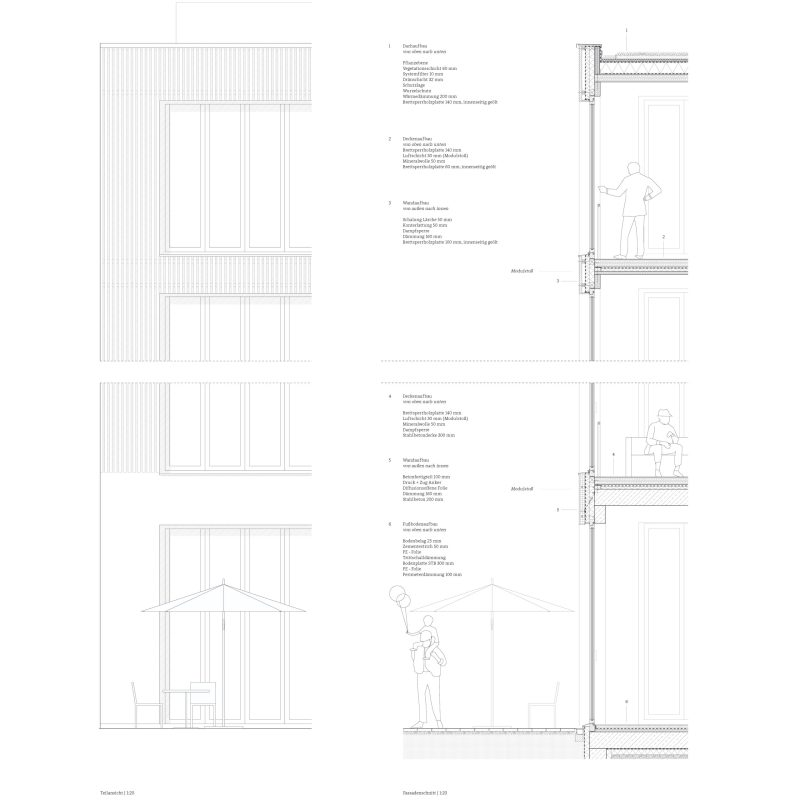
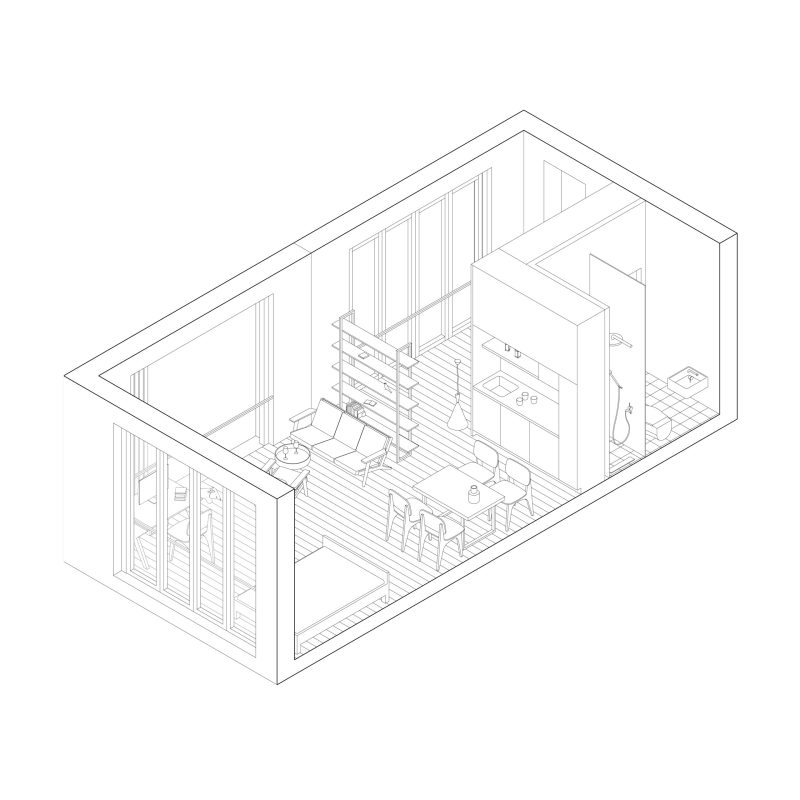
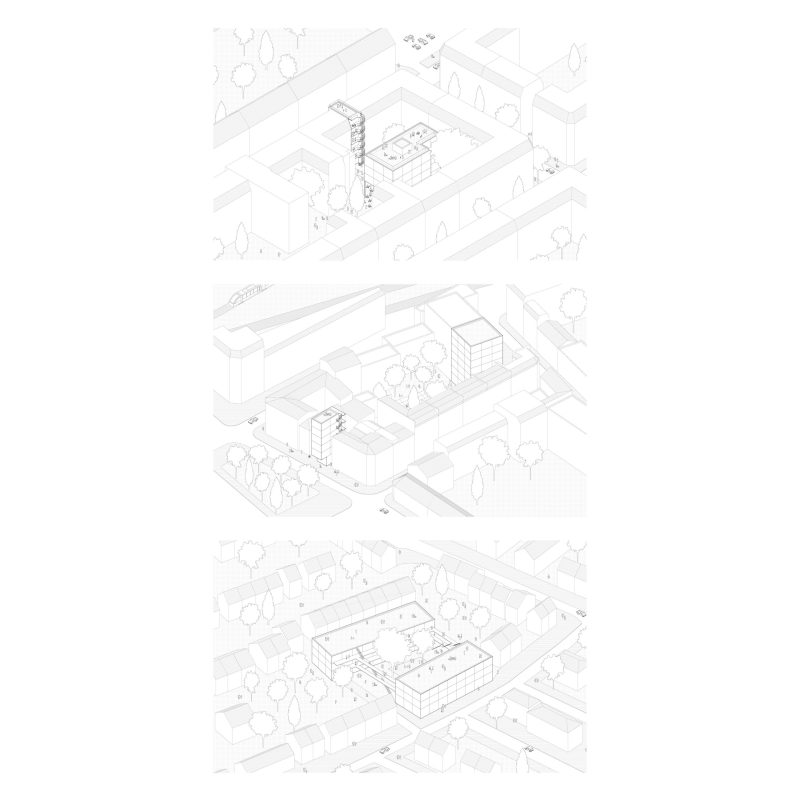
“City In Between” is a concept for housing development inside cities. It conquers unused spaces in between buildings and fills it up with modular elements. In cooperation with Mr. Felix Zanger we created an algorithm to connect the modules in an infinitive number of ways adapted to their surroundings. The resulting design is based on a universal, prefabricated room unit made out of a timber construction. It can be arranged in different directions and relations to each other, even combined with different access systems. The dimensions of one grid element are 4.50m x 4.50m, which allows easy transportation on a truck. At the construction site the modules are simply stacked and combined. The facade is attached at the end of this process. Our studies show three solutions in Berlin, Paris and London with different conditions. Since the system is based on a simple grid, it basically works everywhere.
A project that intervenes with the question of a universal solution to space management by keeping the manufacturing simple, holding costs low and still securing a diversity in architecture.
“City In Between” is a concept for housing development inside cities. It conquers unused spaces in between buildings and fills it up with modular elements. In cooperation with Mr. Felix Zanger we created an algorithm to connect the modules in an infinitive number of ways adapted to their surroundings. The resulting design is based on a universal, prefabricated room unit made out of a timber construction. It can be arranged in different directions and relations to each other, even combined with different access systems. The dimensions of one grid element are 4.50m x 4.50m, which allows easy transportation on a truck. At the construction site the modules are simply stacked and combined. The facade is attached at the end of this process. Our studies show three solutions in Berlin, Paris and London with different conditions. Since the system is based on a simple grid, it basically works everywhere.
A project that intervenes with the question of a universal solution to space management by keeping the manufacturing simple, holding costs low and still securing a diversity in architecture.
